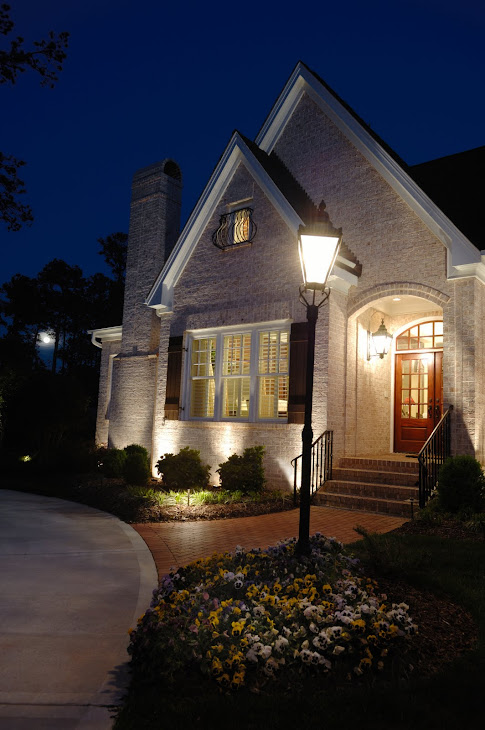Many times during a home inspection we find small defects which left unchecked have resulted in much more serious problems. Probably the most common of these is poor installation of bathroom ventilation systems. Inspecting and correcting these systems now can avoid major expense in the future.
Bathroom ventilation systems are designed to exhaust odors and moist air to the home's exterior. Typical systems consist of a ceiling fan unit connected to a duct that terminates at the roof. Ventilation systems should be installed in all bathrooms. This includes bathrooms with windows, since windows will probably not be opened during the winter in cold climates.
Ducts which leak or terminate in attics can cause problems from condensation. Warm, moist air will condense on cold attic framing, insulation or other materials. This condition has the potential to cause health or decay problems from mold, or to damage materials such as wood sheathing and drywall. Moisture also reduces the effectiveness of thermal insulation
The fan housing should be checked for proper installation and dust buildup that can impede airflow. Particles of moisture-laden animal dander and lint are attracted to the fan because of its static charge.
.The following conditions indicate insufficient bathroom ventilation:
• moisture stains on walls or ceilings.
• corrosion of metal.
• visible mold on walls or ceilings.
• peeling paint or wallpaper.
• frost on windows.
• high levels of humidity.
The most common defect related to bathroom ventilation systems is improper termination of the duct. Vents must terminate at the home exterior. The most common improper terminations locations are:
• mid-level in the attic. These are easy to spot.
• beneath the insulation. You need to remember to look. The duct may terminate beneath the insulation or there may be no duct installed.
• beneath attic vents. The duct must terminate at the home exterior, not just beneath it.
• At the soffit vents.
Improperly terminated ventilation systems may appear to work fine from inside the bathroom but you have to look in the attic or on the roof to determine how the duct has been installed. Sometimes poorly-installed ducts will loosen or become disconnected at joints or connections.
Correct installation:
Ventilation ducts must be made from appropriate materials and oriented effectively in order to ensure that stale air and moisture is properly exhausted.
Ventilation ducts must:
• terminate outdoors. Ducts should never terminate within the attic.
• contain a screen or louvered (angled) slats at its termination to prevent bird, rodent and insect entry.
• be as short and straight as possible and avoid turns. Longer ducts allow more time for vapor to condense and also force the exhaust fan to work harder.
• be insulated, especially in cooler climates. Cold ducts will encourage condensation within the duct.
• protrude at least several inches from the roof.
• be equipped with a roof termination cap that protects the duct from the elements.
• be installed to manufacturer's recommendations.
Safety Note: When checking ventilation ducts in the attic they will probably be visible from the hatch opening. If you do have to enter you must walk on the ceiling joists only. Stepping between the joists will damage the ceiling below and could result in a fall to the bedroom below. The drywall ceiling will not support your weight. If you have any doubts hire a qualified professional to inspect the ventilation for you.
www.welcomehomeinspections.ca
Tuesday, December 15, 2009
Subscribe to:
Posts (Atom)

.jpg)